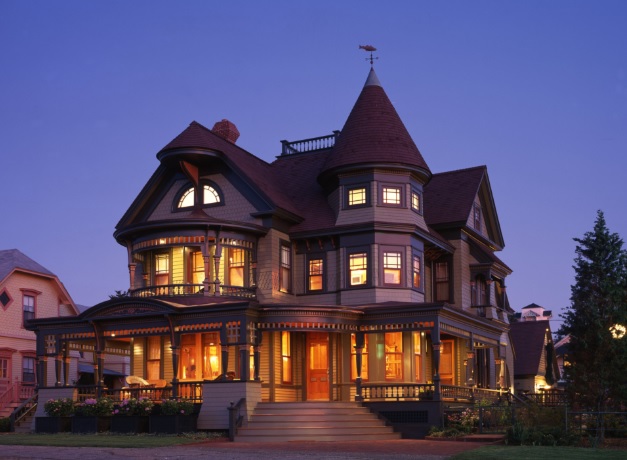American Building Design
Stunning buildings can be found all the way across the nation if you set out on a cross-country travel quest. You will find that the majority of American architecture dates back to the 1780s.
The structures were constructed by numerous affluent early American settlers, including Anglo-Americans.
Houses could be built in a variety of styles according to local preferences, thanks to the affluent Anglo-Americans who primarily commissioned them. Colonial Georgian was the first architectural style to be seen in the American colonies.
The Saltbox is a fine illustration of the style commonly associated with American colonial architecture. A saltbox is essentially a home with a wooden frame and a steeply pitched roof that falls away from the building towards the rear.
Although there is only one level in the rear of the home, it essentially has two. The result has severely uneven sides, yet it resembles a saltbox, a traditional wooden structure used for storing salt.
The saltbox has both a straightforward architectural style and a straightforward name. From a distance, the house would often appear like a box with a lid and a handle because of the central location of the chimney.

The square, symmetrical form, the front door positioned dead center on the house’s façade, and the uniform, straight line of windows are further hallmarks of American Colonial architecture.
When you step inside, you’ll typically see an entrance and a stairway. The rooms will radiate out from the entryway in a specific pattern. Because metal nails are too expensive, dwellings like saltboxes are just timber-framed with woodwork joints. As a finishing touch, you’ll notice that saltbox homes often have wood siding.
